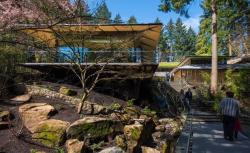
KPFF Consulting Engineers
The existing Japanese Garden was expanded to accommodate rapid visitor growth and the new Cultural Village added four buildings, a site bridge, and a several retaining walls. The architecture was designed by a world-renowned architect who combined traditional Japanese architecture with modern materials. The ticket pavilion is laterally braced by moment frames with columns built from 2x4 steel bars. The site bridge spans over 40 feet between trees and is made from HSS framing, concrete topped metal deck, and glass guardrails. With this minimalistic framing, the bridge appears to float over the ravine. The Umami Café is a 1,200 square foot glass-enclosed jewel box that cantilevers out over the ravine as far as 14 feet. Both the café and the site bridge are founded on micro-piles, shallow grade beams, and foundation tie-backs due to the active ancient landslide on the site which creeps downhill at roughly one inch per year. Just beyond the Umami Café is the Cultural Village plaza which holds two larger, two-story buildings. These buildings presented designed challenges because of their steeply pitched roofs and geometric variations. Both buildings utilized CMU shear walls for their lateral force resisting systems. Sliding glass partitions and wood screens at corners were made possible by cantilevered HSS beams. All buildings feature large roof overhangs on all sides which were created from tapered WT sections. Permanent tie-back soldier piles and shotcrete walls were designed to support the 32-foot vertical excavation cut to create the space for the Cultural Village. In front of one of these walls is a 16-foot tall “Zagunis Castle Wall” which was built out of hand-cut stone by a 16th generation Japanese Master Stonemason. Overall, this massive project required acute tension to detail and immaculate coordination within the design team. The result is a space that Portland residents and visitors will be able to enjoy for generations to come.
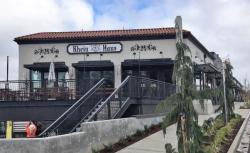
WDY
This 50,000 square foot, two-story structure underwent occupancy changes which triggered a full seismic upgrade. The seismic system was composed of added steel special moment frames combined with existing ordinary reinforced concrete shear walls in one direction, and added steel special braced frames in the orthogonal direction. The added frames allowed the existing large storefront openings to remain.
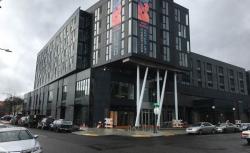
Nishkian Dean
This seven-story mixed-use structure utilized unique steel columns made from two 12-sided tapered sections welded together at the center to create double-tapered columns. Non-structural concrete tilt-up wall panels 35 feet tall were re-used from the warehouse originally on site. Foundations were found on micro-piles along the west property line to avoid additional excavation and to preserve existing CMU walls.
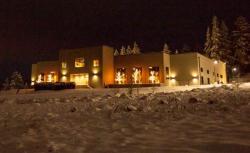
VLMK Engineering & Design
One challenge in constructing this new church was locating 34- to 37-foot tall concrete tilt panels on top of 12-inch wide cast-in-place concrete walls. Custom-made steel embeds made it possible to precisely place the panels. Tilt-up panels elsewhere in the building spanned as high as 53 ½ feet, which required especially long pipe braces. The tilt-up construction allowed the church to incorporate 12-foot high windows in the sanctuary.
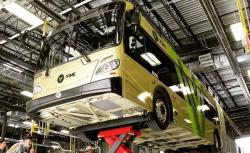
Equilibrium Engineers
This project was the first bus rapid transit system in SW Washington and the Portland Metro Area. “Walking sticks” at the stations along the 6-mile corridor were created by randomly angled structural tube steel posts that required intricate connections. The Vancouver Mall received a new transit center, and the maintenance facility was expanded by 16,000 square feet to accommodate the new 60-foot long hybrid buses.