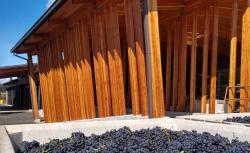
Equilibrium Engineers
For the majority of the building, the structure is visible, requiring close attention to detail. The versatility of cast concrete was capitalized on to achieve the organic building form and allow for the creation of unique wall and roof elements. The aesthetic and sustainable aspects of glue-laminated timber were driving factors behind the use of radiused glulam beams and Lock Deck laminated decking for the majority of the roof structure. The marriage of the concrete wall systems and the wood roof structure was created in close collaboration with the Project Architect and involved the development of many unique and visually clean connections. The barrel vault structure was buried into the hillside, with the barrel cellar retaining over 16 feet of soil and supporting 5 feet of soil fill on top of it. Burying the barrel cellar provided a naturally climate-controlled environment conducive to wine aging.