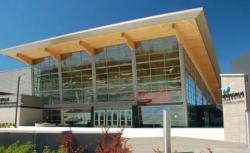
Wingspan Event & Conference Center
IMEG
IMEG
The 88,000 sf event and conference center consists of a combination of framing systems, including CLT roof panels and large glue-laminated beams supporting a cantilevered roof over the conference space and galleries The primary event space features steel mega-trusses with steel wide flange top and bottom chords that span 169 feet. The conference room space spans 72-foot. The lateral-force-resisting system is a combination of buckling-restrained braced frames and Simpson Strong- Tie moment frames.
Owner/Developer: Washington County Architect: LRS Architects
General Contractor: Swinerton Builders