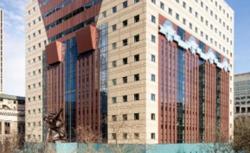
KPFF Consulting Engineers
Project included a complete seismic upgrade of the primary structure of the existing iconic, Post-Modern, 15- story concrete-framed building on the National Register of Historic Places. New concrete core shear walls were added to create a new lateral force resisting system and reduce loading on the existing exterior concrete walls. New gravity columns were added and existing columns were strengthened where needed. Diaphragm collectors were added where required to support the new lateral load path. A voluntary nonlinear response history analysis was performed to understand the complex building structure interactions between existing and new lateral load resisting elements.
Owner/Developer: City of Portland Architect: DLR Group
General Contractor: Howard S. Wright