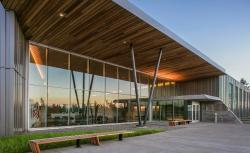
Major General George White Headquarters
Miller Consulting Engineers
Miller Consulting Engineers
The 55,000-sf two-wing military headquarters building accommodates anti-terrorism measures which required design loading per the Unified Facilities Criteria Code. These out-of-plane loads far exceed traditional wind or seismic loads up to the level required for the main force resisting elements. Each wing utilizes independent lateral systems of steel special concentrically braced frames. Construction and detailing considerations allowed occupancy just 14 months after breaking ground.
Owner/Developer: The Oregon Military Department
Architect: SERA Architects
General Contractor: Fortis Construction