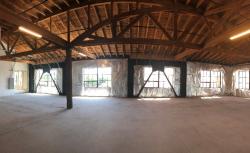
Custom Stamping
WDY
WDY
The eight individual buildings of this 72,000-sf space received a combination of lateral and gravity upgrades including new braced frames. Each building underwent an ASCE 41 code analysis which proved difficult with the mixture of construction methods and materials used and the lack of existing drawings. Other challenges included leveling warped floors, pile and property-line foundations, occupancy changes, and a new catwalk hanging from existing wood roof trusses.