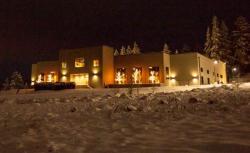
Athey Creek Christian Fellowship
VLMK Engineering & Design
VLMK Engineering & Design
One challenge in constructing this new church was locating 34- to 37-foot tall concrete tilt panels on top of 12-inch wide cast-in-place concrete walls. Custom-made steel embeds made it possible to precisely place the panels. Tilt-up panels elsewhere in the building spanned as high as 53 ½ feet, which required especially long pipe braces. The tilt-up construction allowed the church to incorporate 12-foot high windows in the sanctuary.