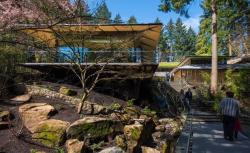
KPFF Consulting Engineers
The existing Japanese Garden was expanded to accommodate rapid visitor growth and the new Cultural Village added four buildings, a site bridge, and a several retaining walls. The architecture was designed by a world-renowned architect who combined traditional Japanese architecture with modern materials. The ticket pavilion is laterally braced by moment frames with columns built from 2x4 steel bars. The site bridge spans over 40 feet between trees and is made from HSS framing, concrete topped metal deck, and glass guardrails. With this minimalistic framing, the bridge appears to float over the ravine. The Umami Café is a 1,200 square foot glass-enclosed jewel box that cantilevers out over the ravine as far as 14 feet. Both the café and the site bridge are founded on micro-piles, shallow grade beams, and foundation tie-backs due to the active ancient landslide on the site which creeps downhill at roughly one inch per year. Just beyond the Umami Café is the Cultural Village plaza which holds two larger, two-story buildings. These buildings presented designed challenges because of their steeply pitched roofs and geometric variations. Both buildings utilized CMU shear walls for their lateral force resisting systems. Sliding glass partitions and wood screens at corners were made possible by cantilevered HSS beams. All buildings feature large roof overhangs on all sides which were created from tapered WT sections. Permanent tie-back soldier piles and shotcrete walls were designed to support the 32-foot vertical excavation cut to create the space for the Cultural Village. In front of one of these walls is a 16-foot tall “Zagunis Castle Wall” which was built out of hand-cut stone by a 16th generation Japanese Master Stonemason. Overall, this massive project required acute tension to detail and immaculate coordination within the design team. The result is a space that Portland residents and visitors will be able to enjoy for generations to come.