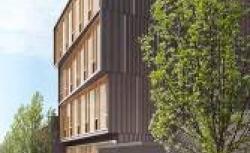
Albina Yard
KPFF Consulting Engineers
KPFF Consulting Engineers
This 4-story, 16,000 square foot office building utilizes glulam beams and columns with locally-fabricated CLT floor and roof panels. A clean and modern timber aesthetic was achieved through the carefully-designed timber-to-timber connections. During the design process, CLT was approved by the State of Oregon to be utilized as a seismic force-resisting element, and therefore was able to act as the horizontal diaphragms.